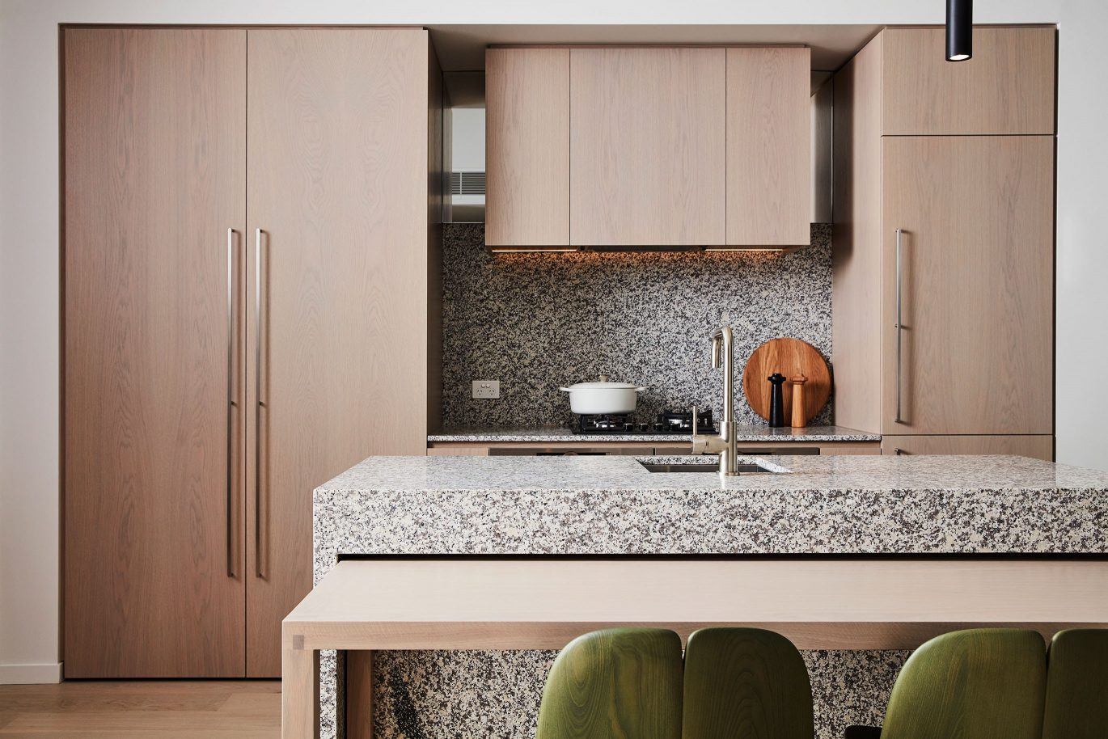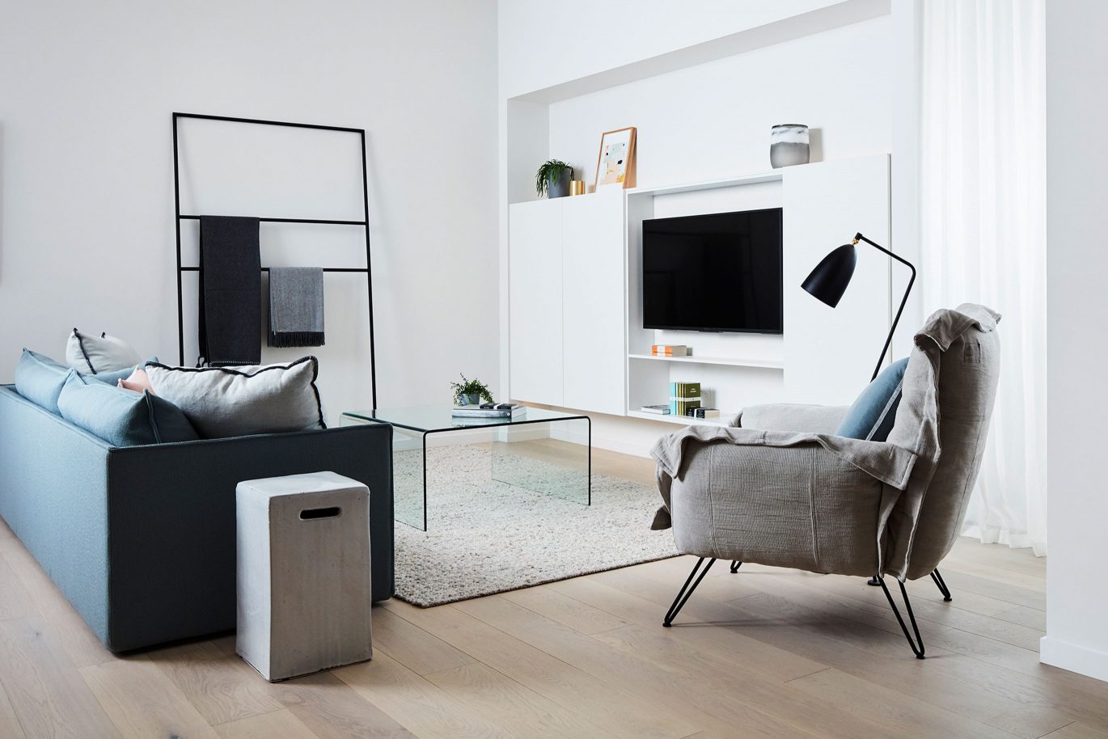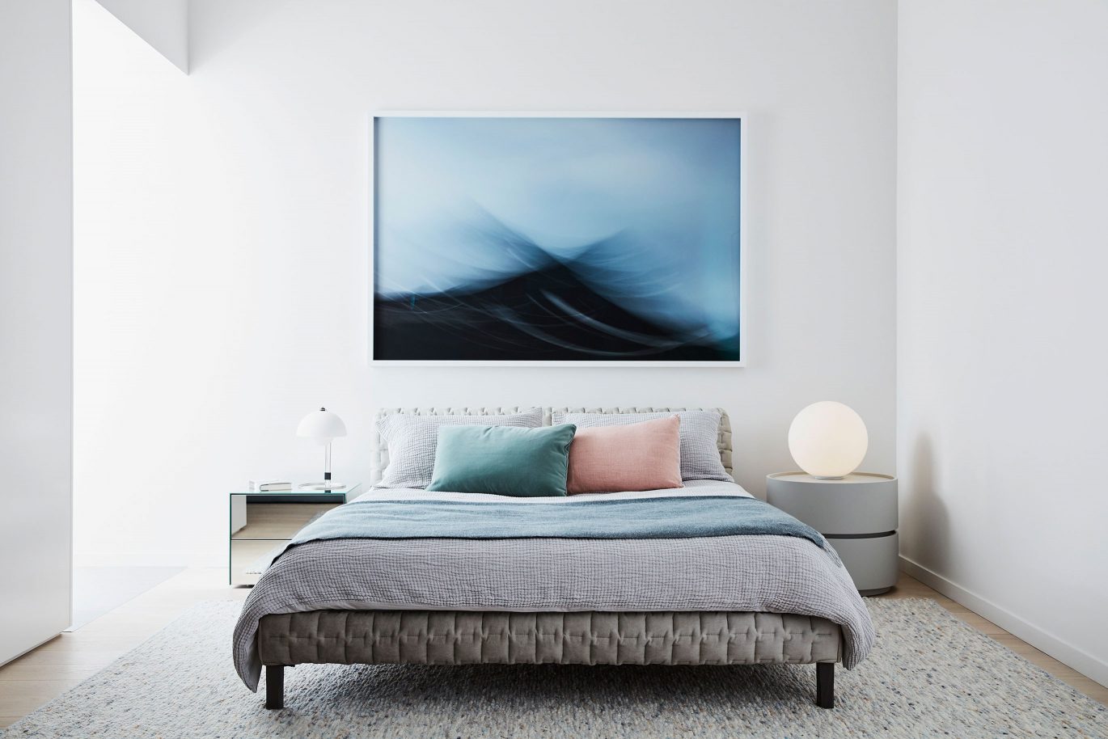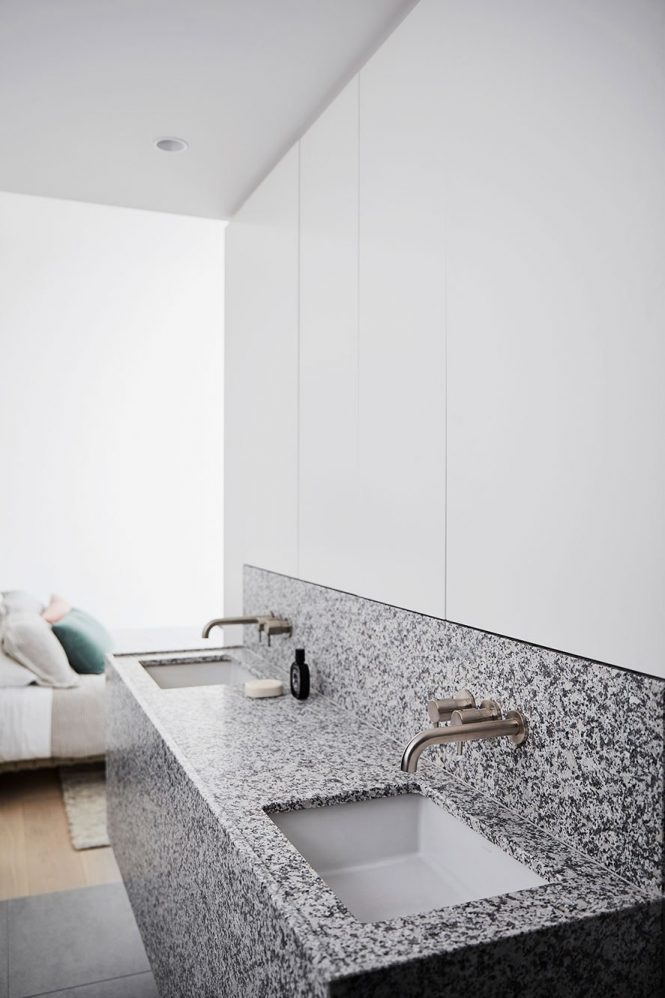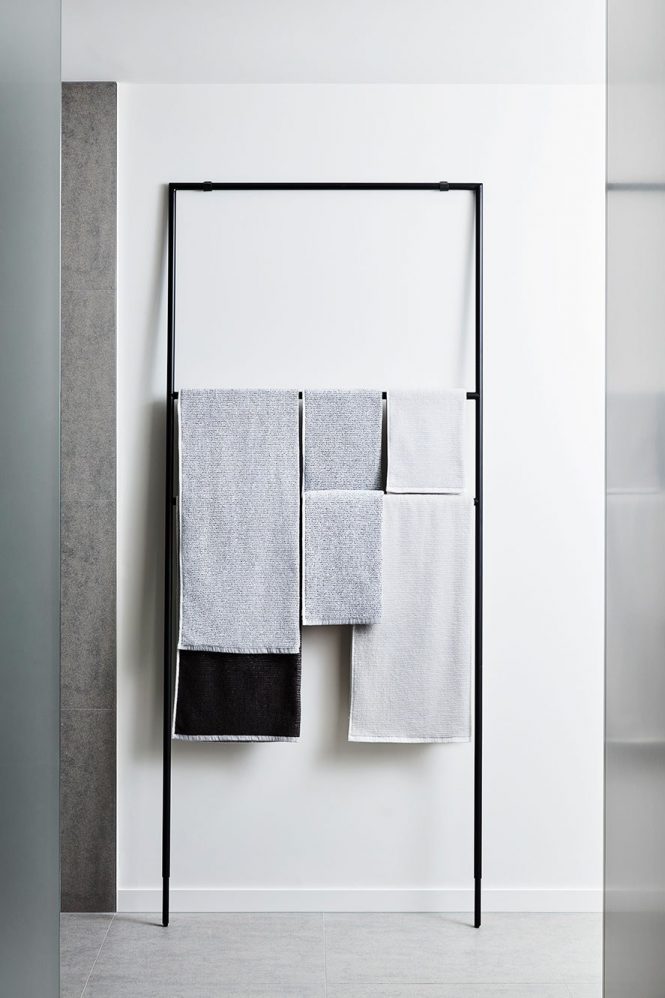Westend Rosslyn Street
Melbourne
Situated in West Melbourne, West End sees a series of thoughtful liveable spaces come together under the one diverse and considered complex. A combination of amenity, retail and apartments all comprise the development. The design intent was focussed on a timeless elegance, where a neutral palette sees a soft gentle warmth brought to each of the spaces.
The architecture is a combination of concrete, brickwork, timber panels and details of copper and steel. Extended shroud geometries project beyond the window openings on the western front, to allow for a generation of light and provide a play on shadows, while also abating the western interior light.
The apartments see clean lines, joinery that is concealed and expansive, and a palette that celebrates a soft modernist aesthetic. The focus was on allowing an abundance of natural light to enter the varied internal spaces, but also to create volumes that spoke to a fresh contemporary aesthetic. Natural textures such as timber, granite terrazzo and brushed nickel work with concealed appliances and cylindrical details. Overarchingly, West End is about a classic and muted palette working with bold but subtle gestures to create spaces that feel enduring.
