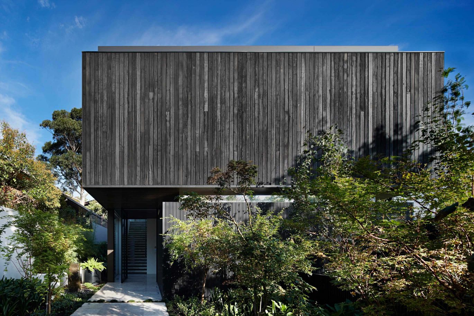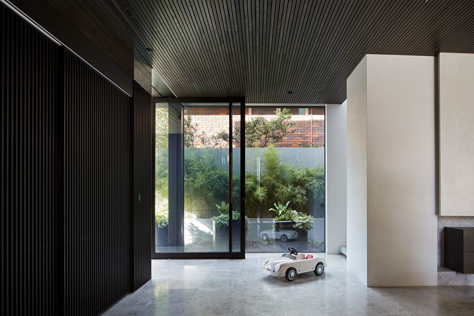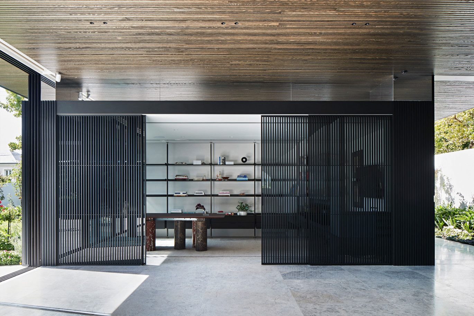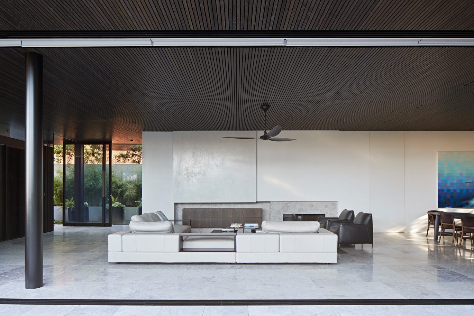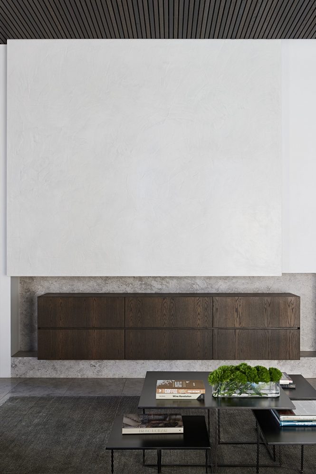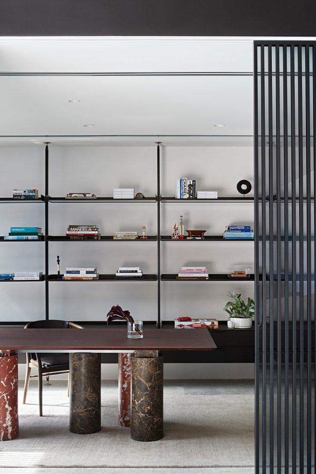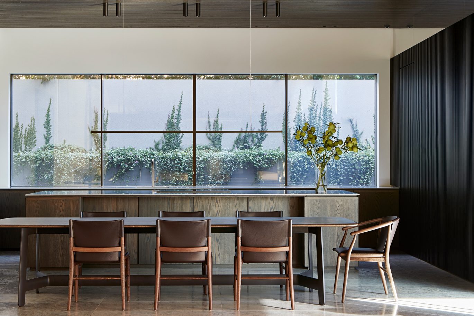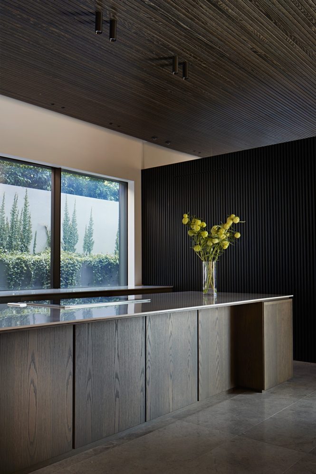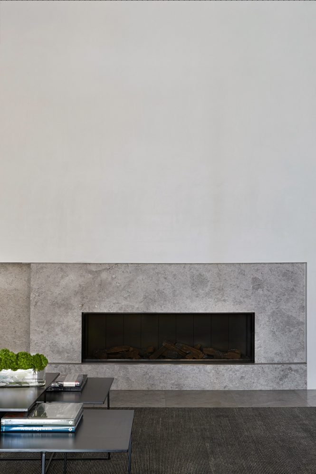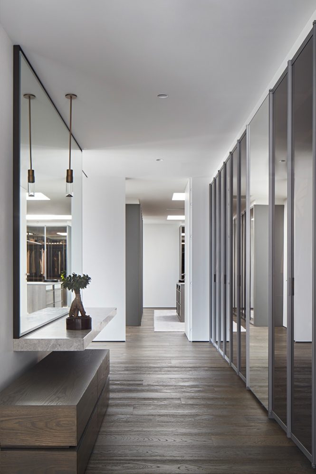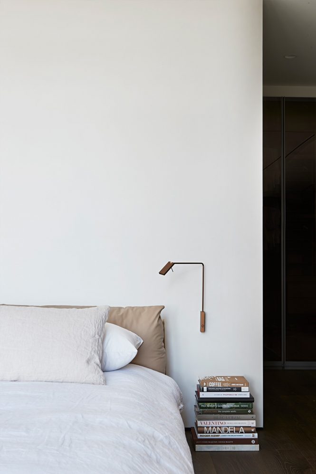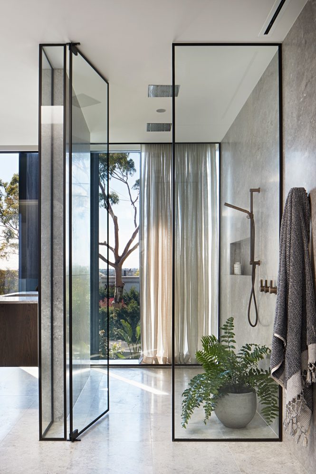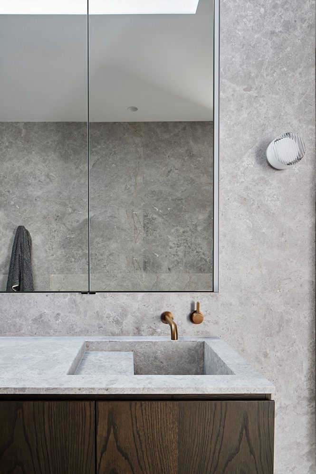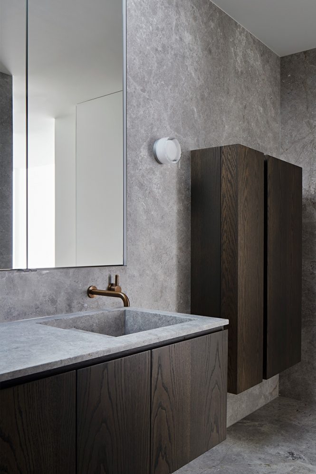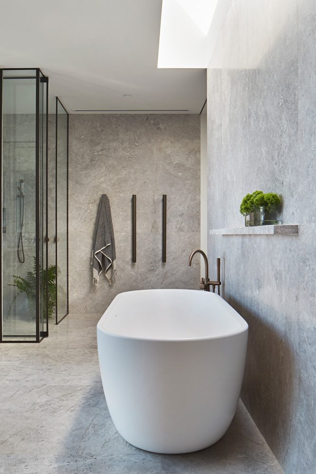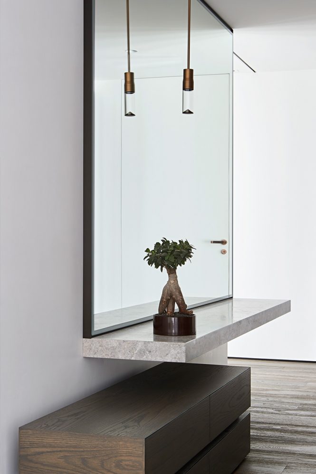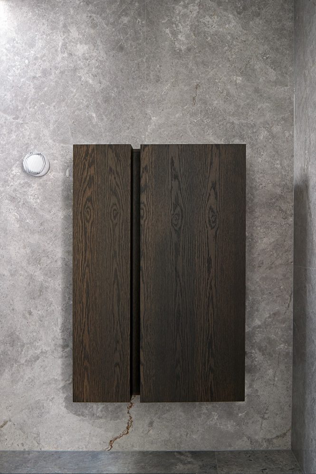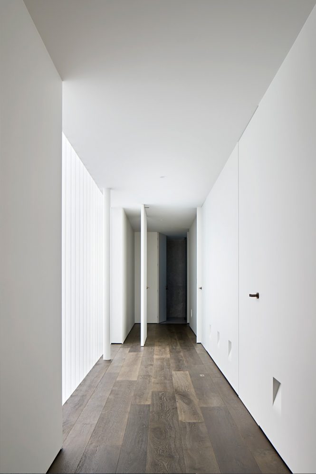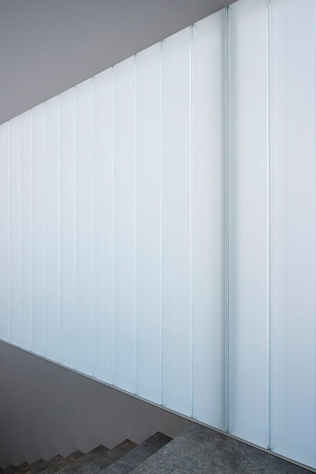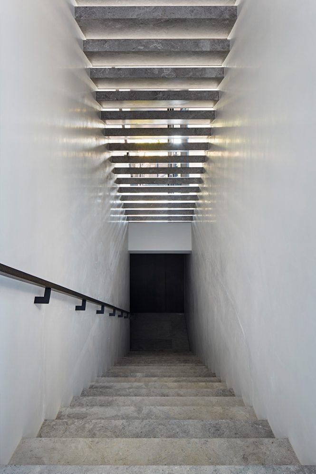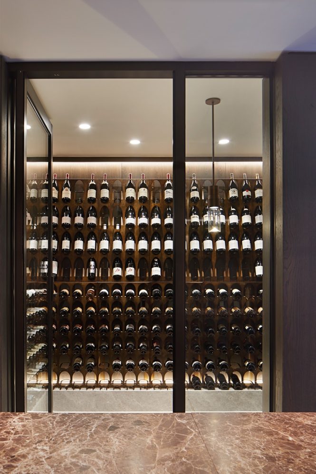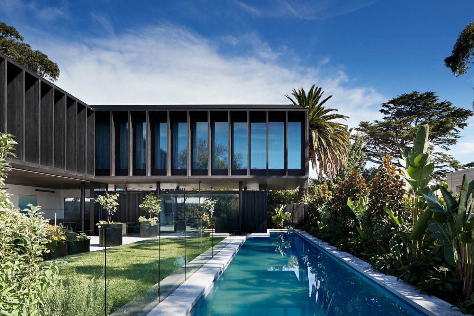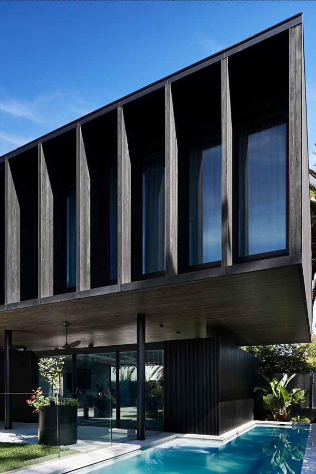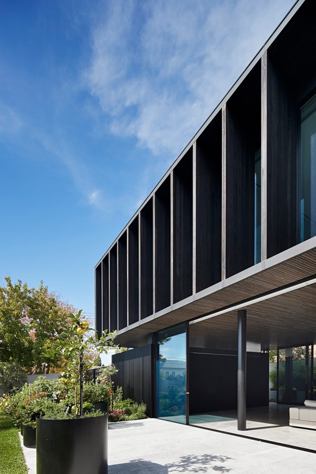Toorak Residence
Melbourne
Taking cues from its Brazilian-inspired architectural typology, Toorak Residence sees strong clean lines and bold geometries come together with a refined luxury. The palette is purposely minimal and restrained, with warm hand-charred timber battens and vertical screens externally encasing the form. The bladed screens act primarily as privacy, allowing for an openness and connection between inside and out. The play on shadows is also considered, as a dance across the site and landscape.
The main level is dominated by an open planned living, dining and kitchen space with uninterrupted views to the landscaping beyond. The upper floor then sees a series of more intimate spaces, libraries, bedrooms and utility. The glowing opaque glass block wall adds an intimate glow to these spaces, while also providing a mottled screen from its residential setting. Toorak Residence is a deliberately sophisticated and curated series of volumes, that allow for a connected life, and a sense of un-encumbrance.
Photography by Shannon McGrath.
