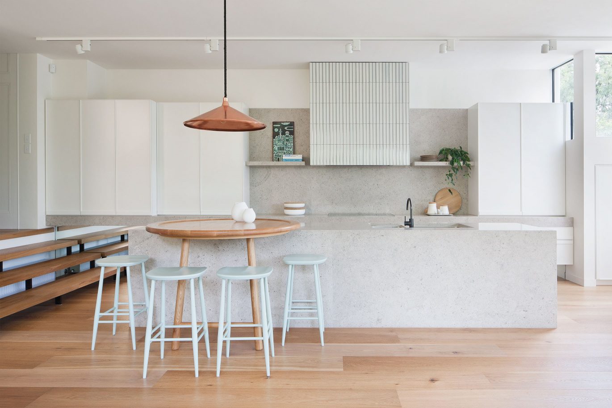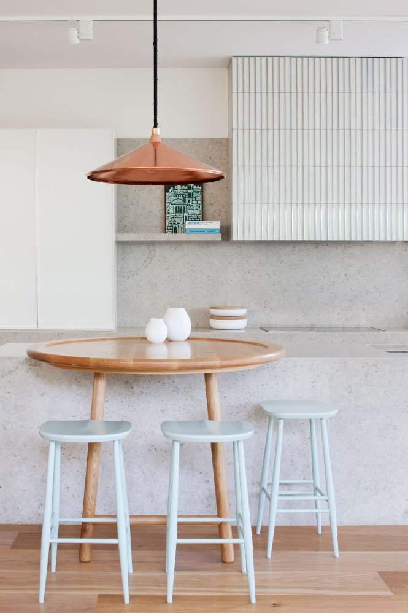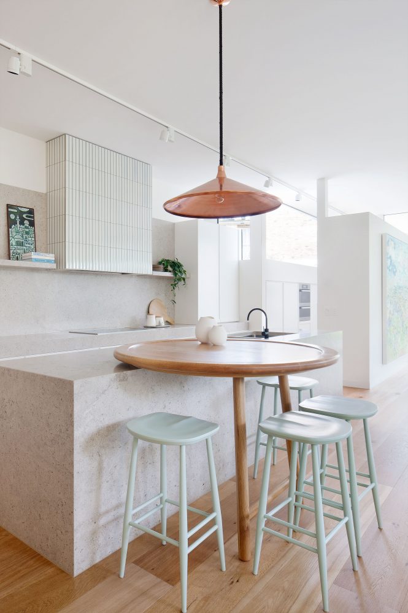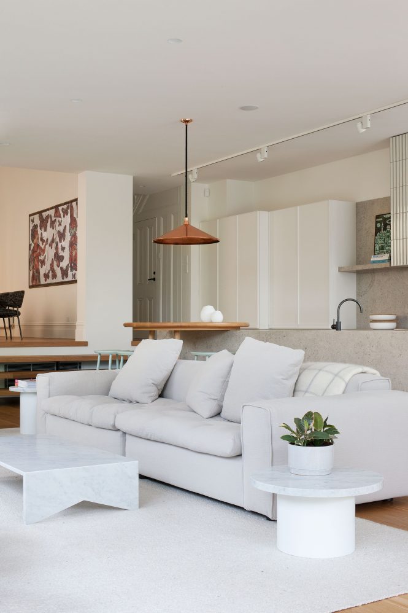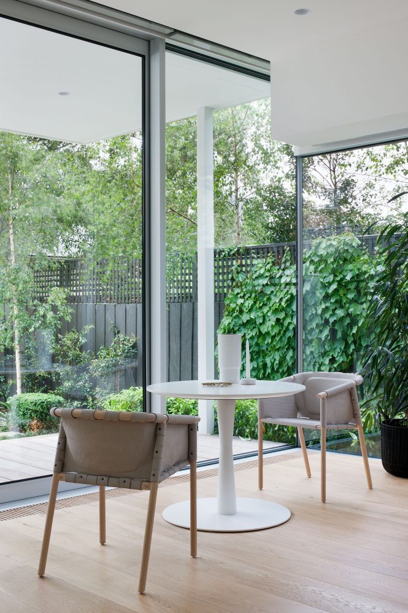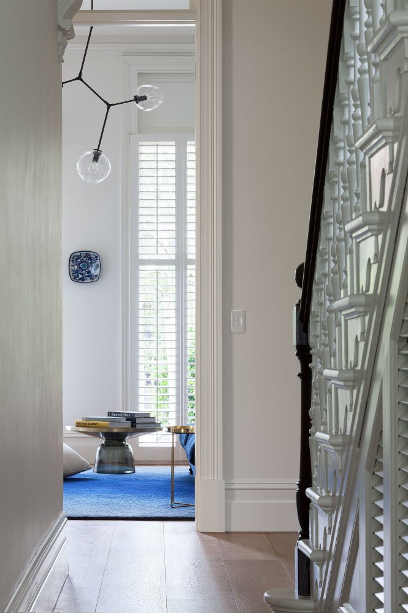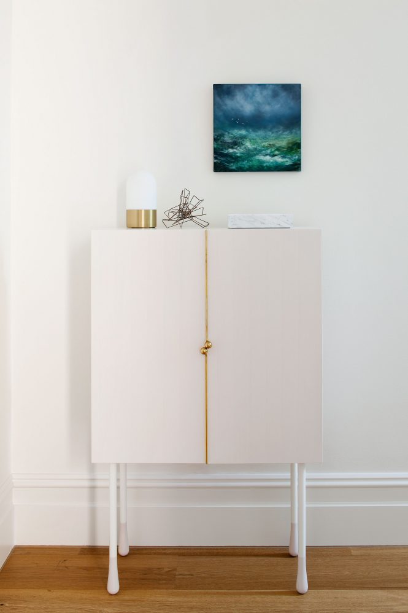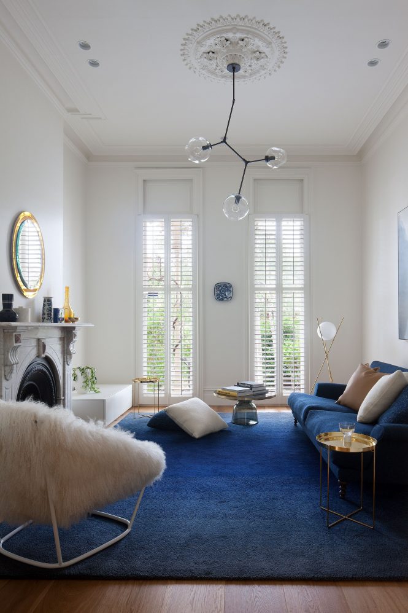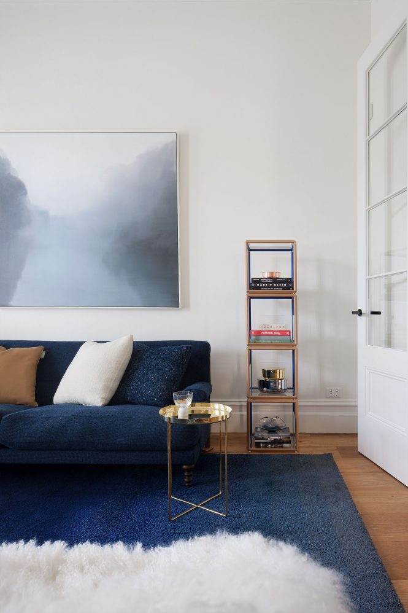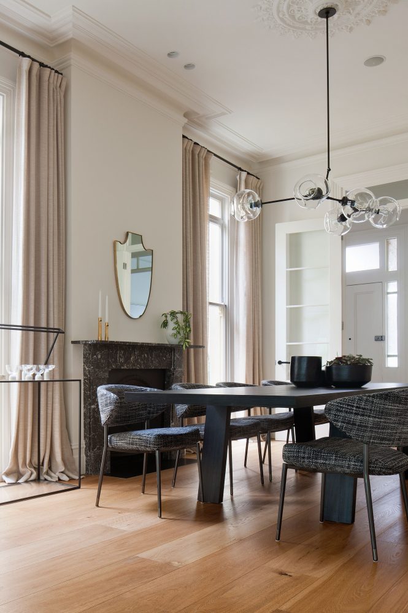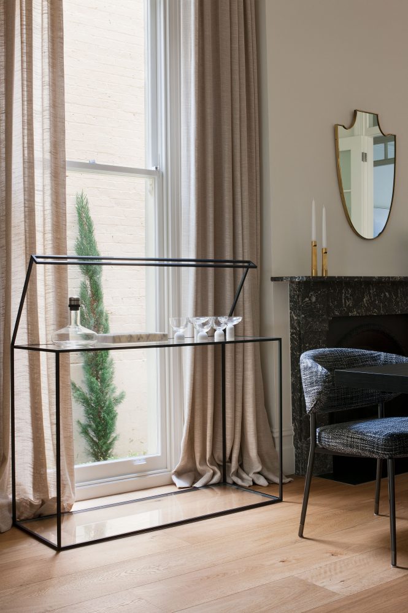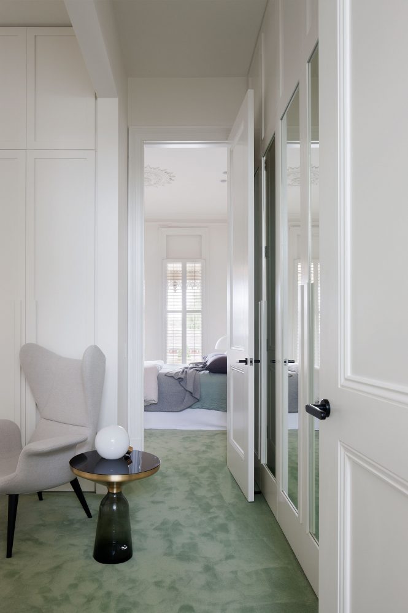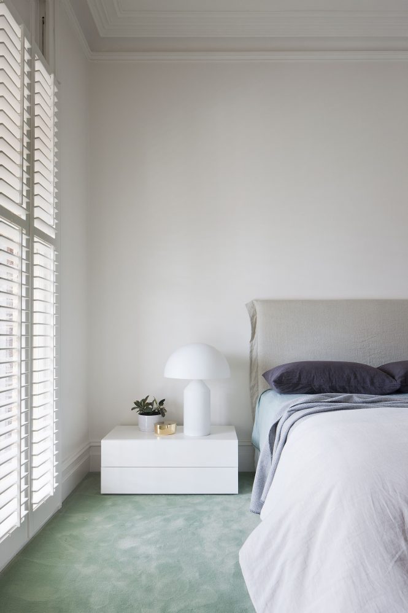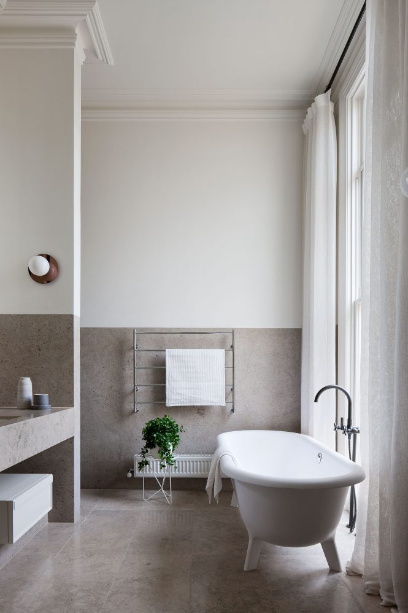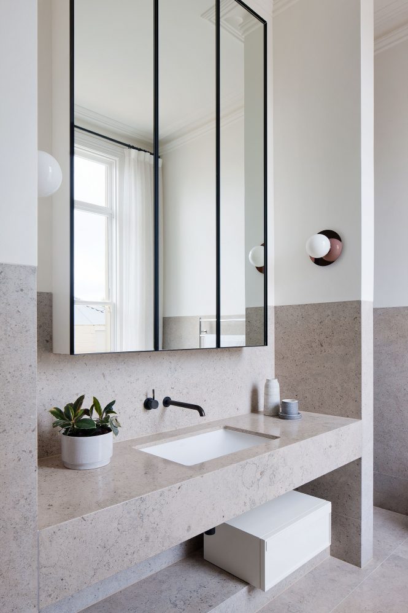South Yarra Residence
Melbourne
This two storey Victorian home is the response to an extension by local architects where the focus remained on maintain the original aesthetic of the Victorian home while a contemporary extension was inserted creating an open plan living area.
Hecker Guthrie were commissioned to complete minor finishes, joinery and loose furniture and lighting. The architectural direction had already set the presentence for what should follow with the interior which evolved into traditional and contemporary areas; traditional front seating and dining areas accompanied by open plan kitchen and lounge.
Furnishings and objects were curated to align with the architectural direction, resulting in a space bearing lightness while also displaying the personality of its owners.
Photography by Shannon McGrath
